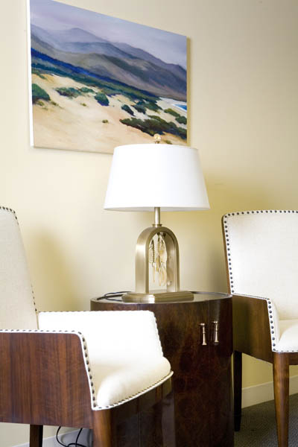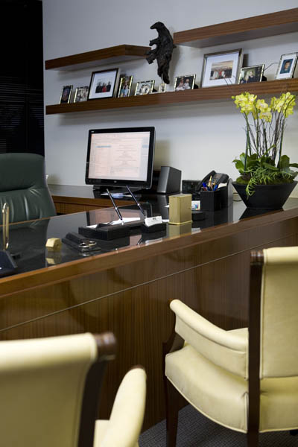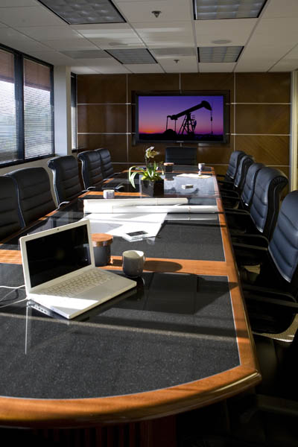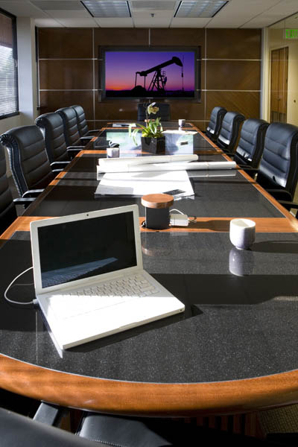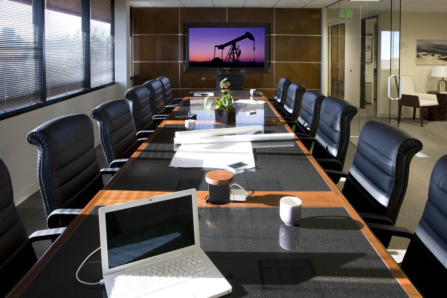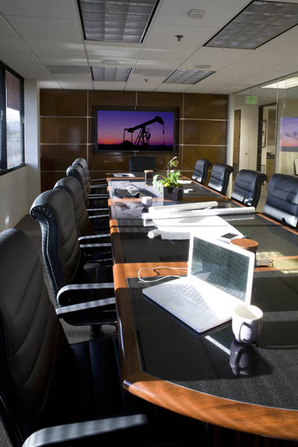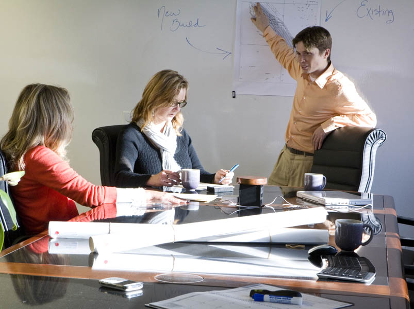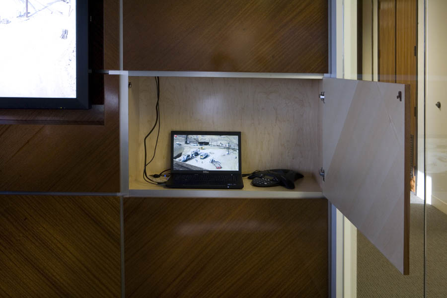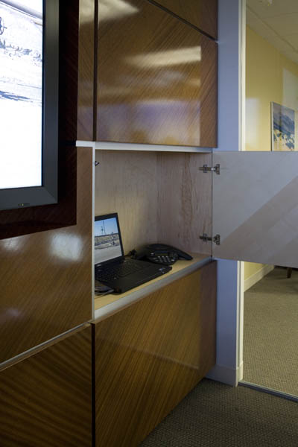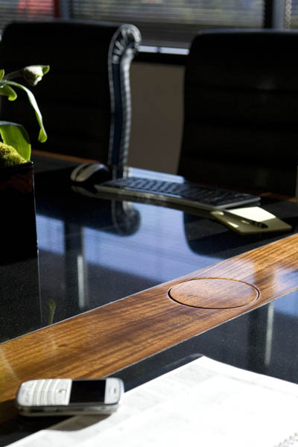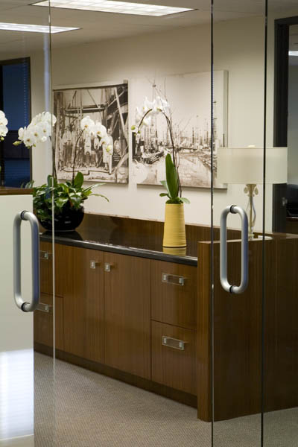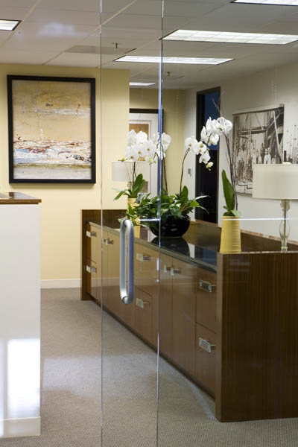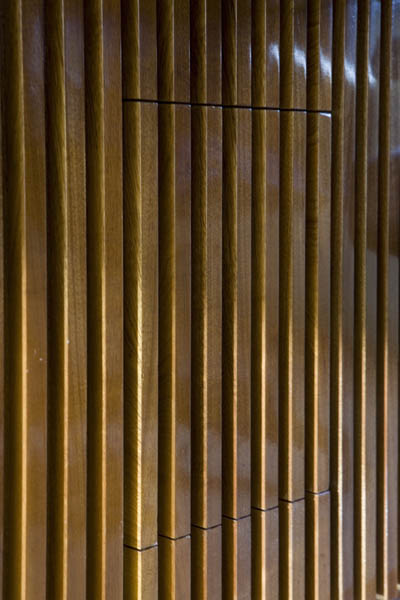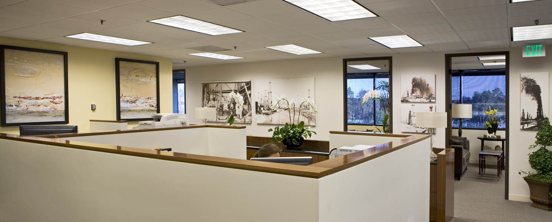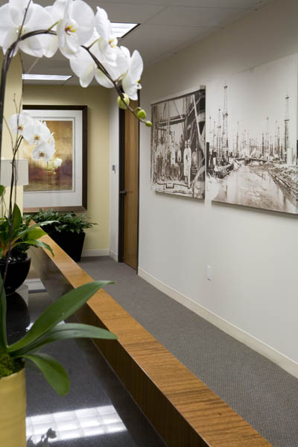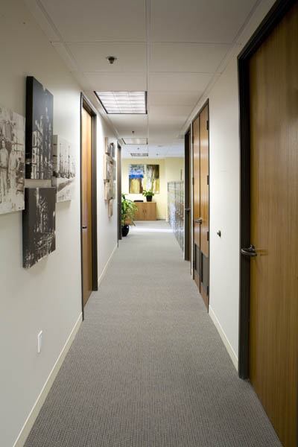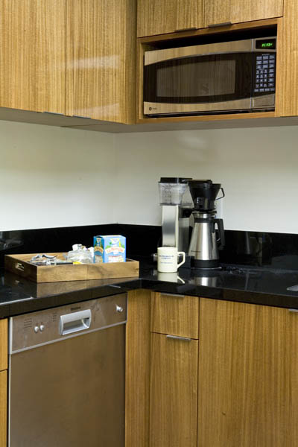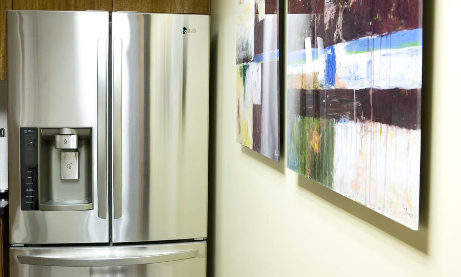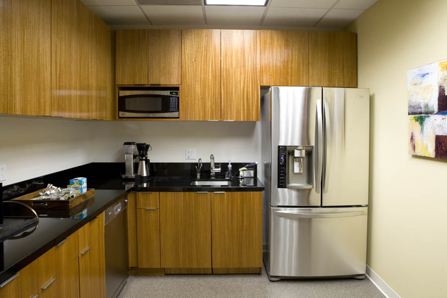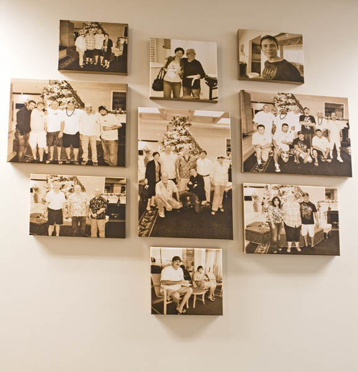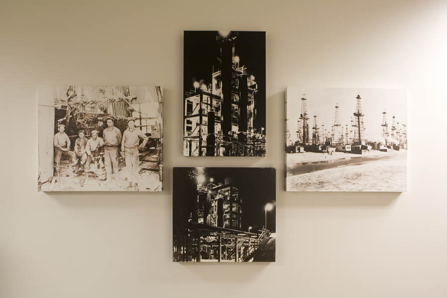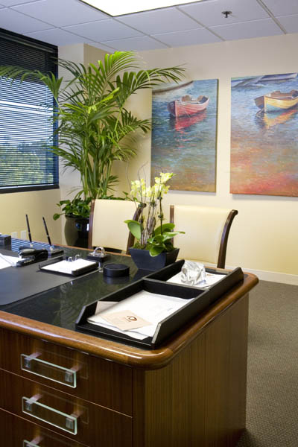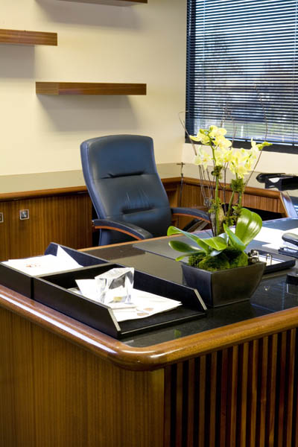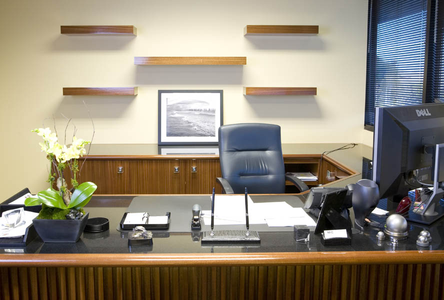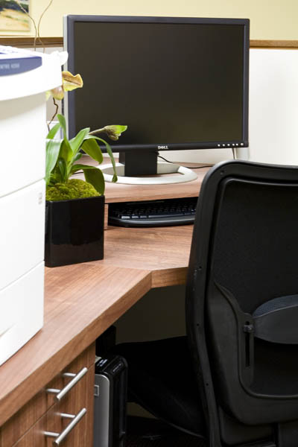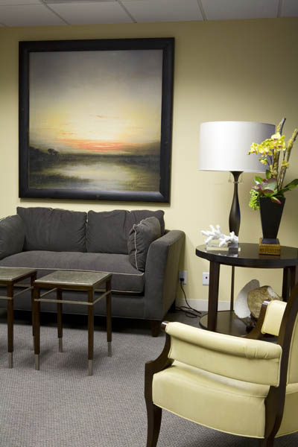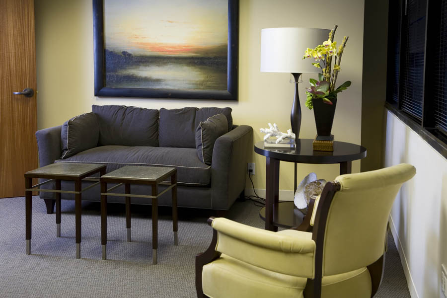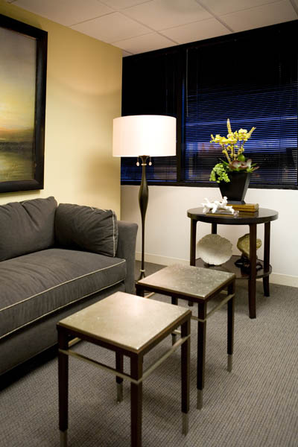Macpherson Energy
Scope:
Complete design and build of space inside a suite of offices in Santa Monica, CA.
Criteria:
My goal was to create a warm and modern environment: make use of all natural light and park views, create a large conference room with computer and flat screen, as well as hidden storage. This was done by building a custom wall of glass that allows doors to slide open. There are pop up power stations built into the table top. The wall with Flat Screen, houses individual touch latch storage compartments. Everything from the computer, to job sight blue prints are neatly stored out of sight. One wall is “white board” and allows users to write and erase as needed.
Executive offices are along the exterior walls, interior work spaces walls are kept at lower height, allowing for the sense of open and connected collaboration.
A collection of archive company photos done in sepia and stretched on canvas, tell the story of how the company was formed and has evolved.
A kitchen for the staff, provides additional amenities.

